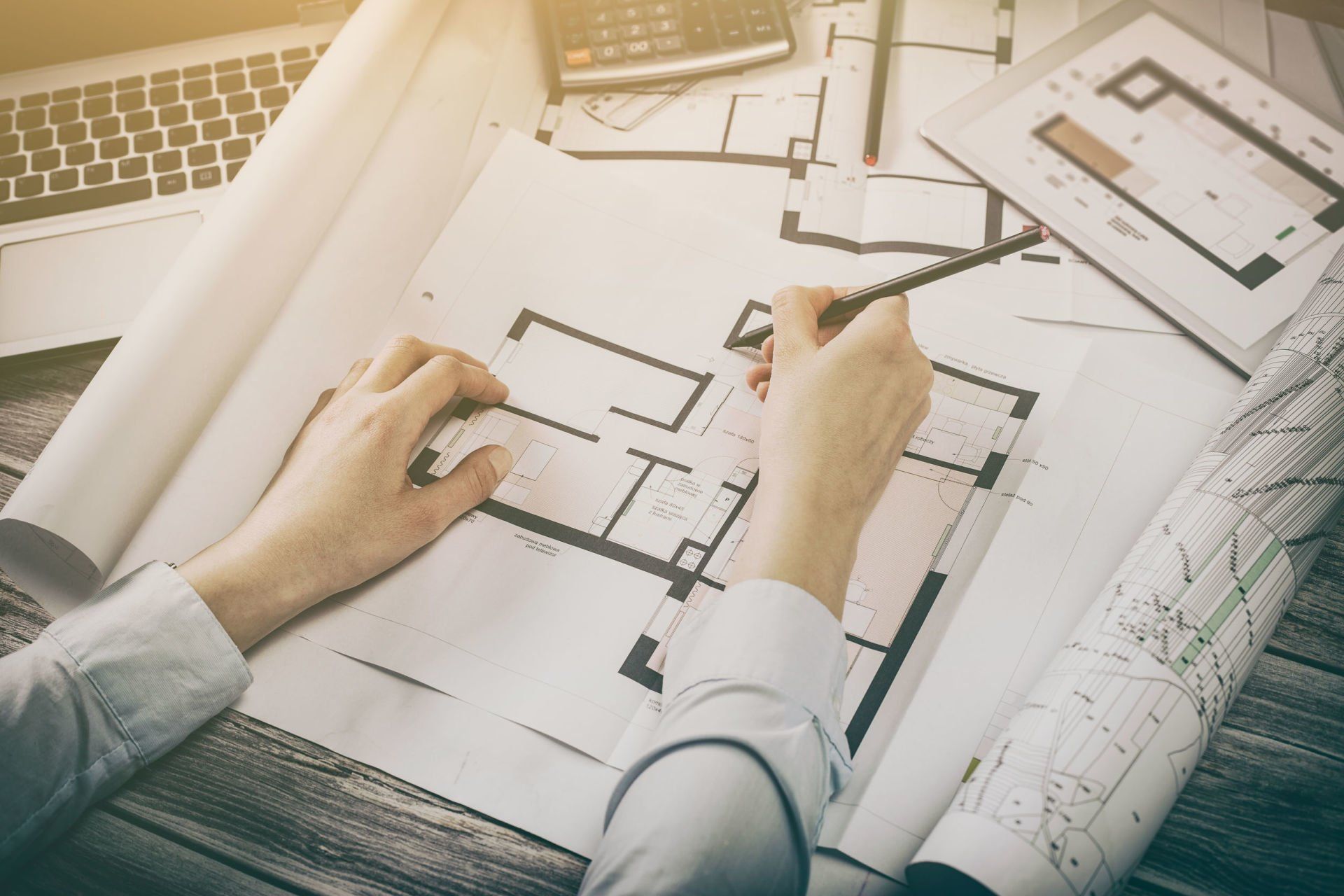
SERVICES
All of the Design Services You Need
Level One Designs is a one-stop firm for all of your building design needs. We have a team of experts ready to assist with all of the excellent services we have listed below for you to review.
SERVICES
-
Construction Management
Exteriors & Elevations -
Architectural Design
Custom Home Plans -
Landscape Architecture
Kitchen Plans -
Interior Design
Bathroom Plans
OUR PROCESS
After our initial design discussion where we discuss all your wants and needs we will create a preliminary floor plan. You will review that plan, make changes, ask questions etc. We will make any changes you request as many times as you need. Once you approve the floor plan we move to the next step, ELEVATIONS AND ELECTRICAL PLAN. Just like the floor plan you will have the same opportunity to make any changes you need. Once you approve this step we move to the final step, this will have your cabinet elevations and all necessary notes and detailed drawings for permitting. Of course during all three design steps we will be working close with you on the changes making sure what you want is properly addressed.
Working with clients
on any project!
We work with all types of clients in order to satisfy your varying architectural design needs. We assist with the design of single-family homes, commercial buildings, multi-resident complexes, industrial buildings, and much more. Meet with us to discuss your next project today!

Services Provided
Architectural Design, Architectural Drawings, Barn Design & Construction, Building Design, Custom Homes, Custom Home Builds, Design Consultation, Drafting, Floor Plans, Guesthouse Design & Construction, Home Additions, Home Extensions, Home Remodeling, House Plans, New Home Construction, Pool House Design & Construction, Structural Engineering, Bathroom Design, Custom Home, Custom Home Bars, Deck Design, Garage Building, Garage Design, Home Theater Design, Kitchen Design, Kitchen Remodeling, Outdoor Kitchen Construction, Outdoor Kitchen Design, Porch Design & Construction, Shed Design & Construction, Space Planning, Sunroom Design & Construction, Workshop Design & Construction, Barndominium, Barndominium Plans, Barndominium Builder
Areas Served
Canyon Lake, Lake Dunlap, New Braunfels, Austin, San Antonio, San Marcos, Hays County, Comal County, Bexar County, Travis County, Hill Country Area






